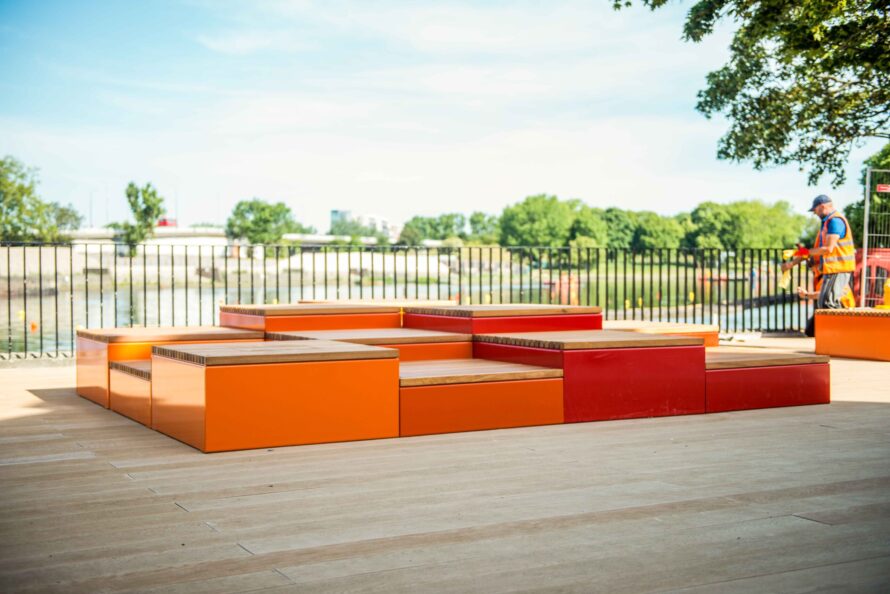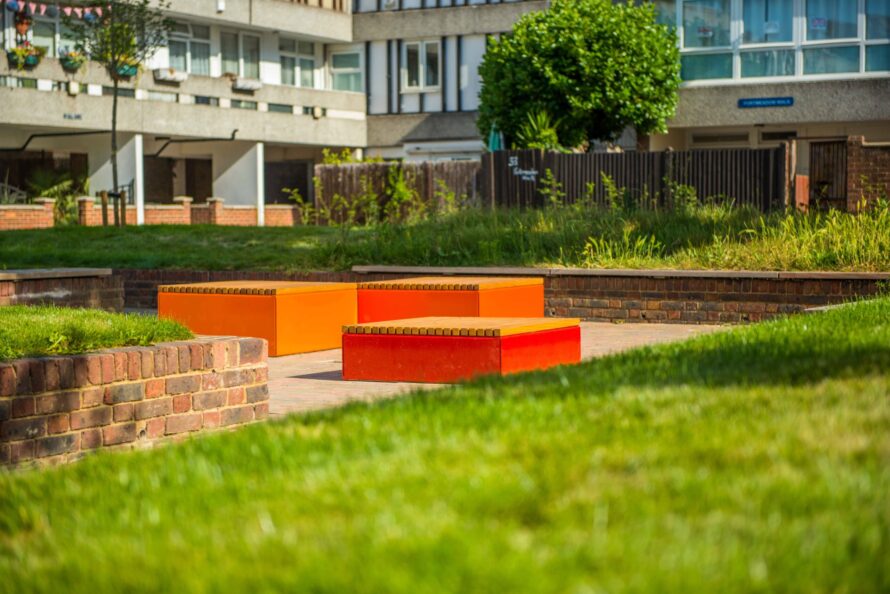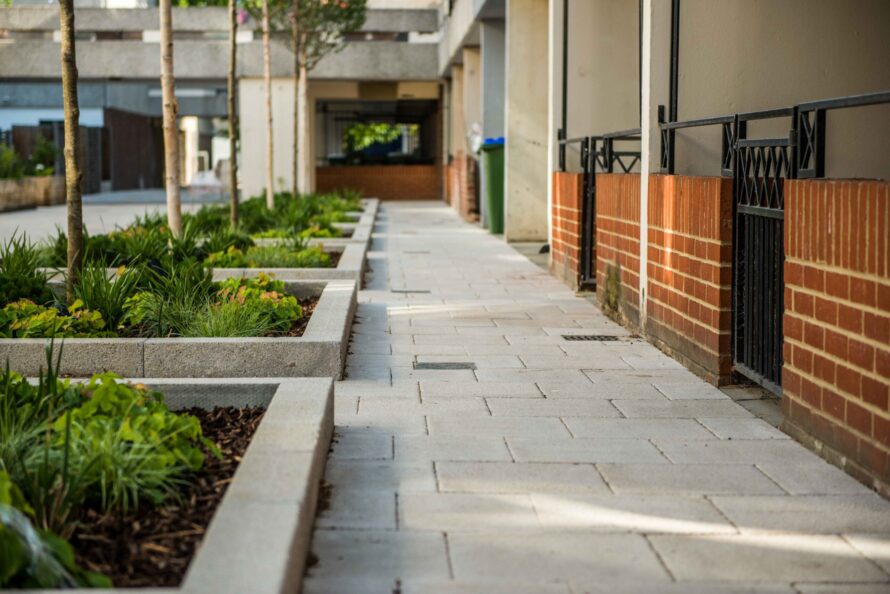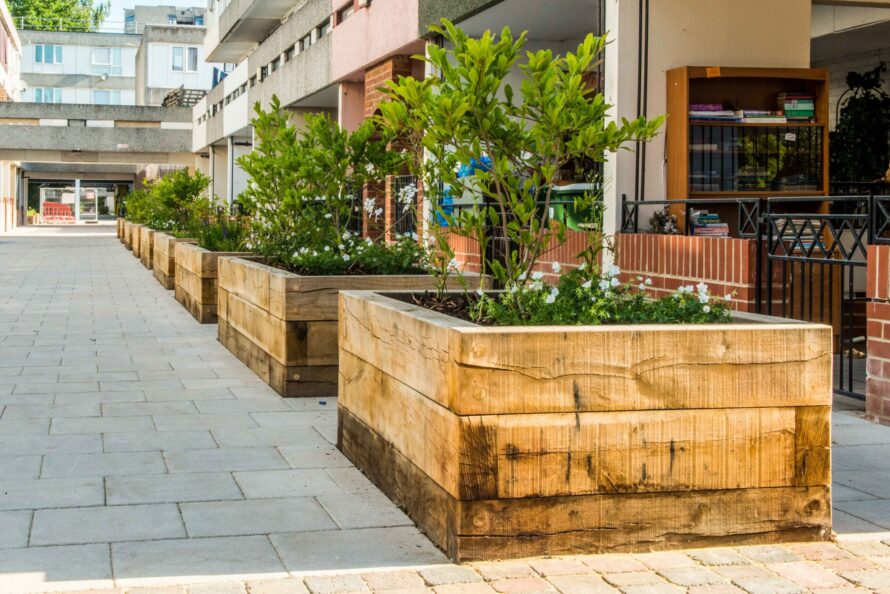Suggestions
Grounds Maintenance, Landscape Creation, Arboriculture, Sports Surfacing, Parks management, IOS Managing Safely Training, Ecology & Biodiversity, Grass cutting, Horticulture, Street Cleaning, Soft Landscaping, Hard Landscaping
Our Services
idverde provides a wide range of green services, including grounds maintenance, landscape creation, and advice services, to both private and public sectors across the UK.
South Thamesmead
The project delivered the first phase of the regeneration and improvement of the public realm across Thamesmead’s Southmere and Parkview neighbourhoods. This was a high profile and significant project greening the environment to residents’ doorsteps.
2021 BALI AWARD WINNER FOR HARD LANDSCAPING CONSTRUCTION (NON-DOMESTIC) – OVER £500K
The Project
The project delivered the first phase of the regeneration and improvement of the public realm across Thamesmead’s Southmere and Parkview neighbourhoods. This was a high profile and significant project greening the environment to residents’ doorsteps.
Our Role
From the tender stage of the project, we made sure that we used all information available at the time to submit a fully considered, inclusive and compliant bid. Once awarded, idverde’s appointed project team, including designer and planner, held a series of meetings with the Peabody team to thoroughly review our submission, agree on the expected design outcomes, set the programme and confirm our approach.
Prior to construction works commencing, we built a selection of sample panels in our project compound. These included samples of all surfacing options, timber installations and proposed site furniture. Once approved, these samples became the benchmarks for delivery across the project. The approval process is fully documented and incorporated into the Inspection Test Plan.
In each area, the works included the removal of extensive areas of existing hard landscaping and contaminated sub-base material. The hard landscape has been replaced using imported sub-base material (recycled) and a combination of rigid and flexible lay solutions.

Raised planting beds have been incorporated into the design to soften the brutalist architecture of the surrounding buildings. Signature street trees have been planted along courtyards and main routes through the site and swales and rain gardens add to the aesthetics. The programme required each area to be completed before opening up the next. Two or three works areas were active concurrently, each supervised by a dedicated section supervisor.

Opportunities for play were introduced across the scheme with much of the landscape designed to be playable. Work also included the upgrading and renewal of street lighting to improve security. The site drainage has also been adapted to a SuDS system with the introduction of swales and basins. Finally, the project included the supply and installation of a large number of bespoke seating elements as a comprehensive programme for the upgrading of the estate’s external furniture.
As with all of our landscape construction projects, we worked closely with the Employer’s Design Team in order to ensure the best value and provide the best outcomes. At Thamesmead drainage was a significant factor. With a fully charged drainage system, any extension to that system would be a poor investment as there would be no functionality to the drainage of newly created paved areas. We identified quickly that this element would be best omitted from the scope as the investment would have no benefit.
Challenges
As the Thamesmead project progressed, there were inevitable changes and challenges that needed to be addressed by the Employer’s Design Team. All queries and responses were recorded in a shared ‘Contractors Communication Log’ to ensure clarity and consistency. The Communication Log, which ran to 74 pages, became incorporated into the O&M Manual as a permanent record of what was agreed as the work proceeded.
The Thamesmead project was delivered during the wettest winter on record and through the COVID-19 pandemic. Over an extent of 18,000m2, the project required extensive coordination. The original 40-week programme was extended by 9 weeks; 6 weeks for change and only 3 weeks impacted by COVID-19. There was also some delay attributable to unforeseen ground obstructions (reinforced concrete slabs), however, we were able to advance areas early to mitigate this potential for delay.
Due to the surrounding residential properties and the size of the area affected, the project programme had to be phased in order to minimise the impact on the estate as a whole. Several sections of temporary works were installed to allow for access to homes and localised ‘mini-compounds’ were created for efficiency and security. The estate was divided into several areas of activity, delivering the works over 16 separate work sites.

idverde employed a dedicated planner to review and update the programme via weekly amendments on MS Project. We used our formal Contractor’s Communication Log to inform the Employer’s Design Team of potential delays and procurement issues so that the situation and solutions could be openly discussed without any surprises.
In order to eradicate delay through our supply chain, our project team developed a full Procurement Schedule at the start of the project. The schedule was shared with all suppliers and updated by our Project QS and Project Manager as works proceeded, with the schedule and lead times reviewed in weekly meetings with the Employer’s Design Team.

When finding the underground obstructions in the form of reinforced slabs we worked through a risk-led approach to present options that assessed the time and cost implications. After investigative works it was concluded that changing the lay from flexible to rigid would be the best practicable option, avoiding potential further risks associated with contamination and UXO.
The CBR testing also revealed extensive issues with the subgrade, all tests achieving less than 2%. We worked through options that demonstrated a modest increase to depth (50mm) and the installation of geogrid would provide the necessary improvements to the structural performance of the build-up.
Results
During the mobilisation of each of our landscape construction projects, we produce our Inspection and Test Plans (ITPs) coordinating them with the programme. These plans form the formal sign-off documents for key stages and processes in the project and ensure that what we have and are building is fully compliant with the specification, design and any amendments as agreed. On the Thamesmead project there were a total of eight ITPs per work area, so 128 ITPs that formed the basis of the final handover including Edgings and Paved Surfaces; Sub-soil and Topsoil Placement; Oak Planters; Planting, Mulch, Turf and Seed; Millboard Decking; Paving Benchmark and Brickwork Benchmark.
