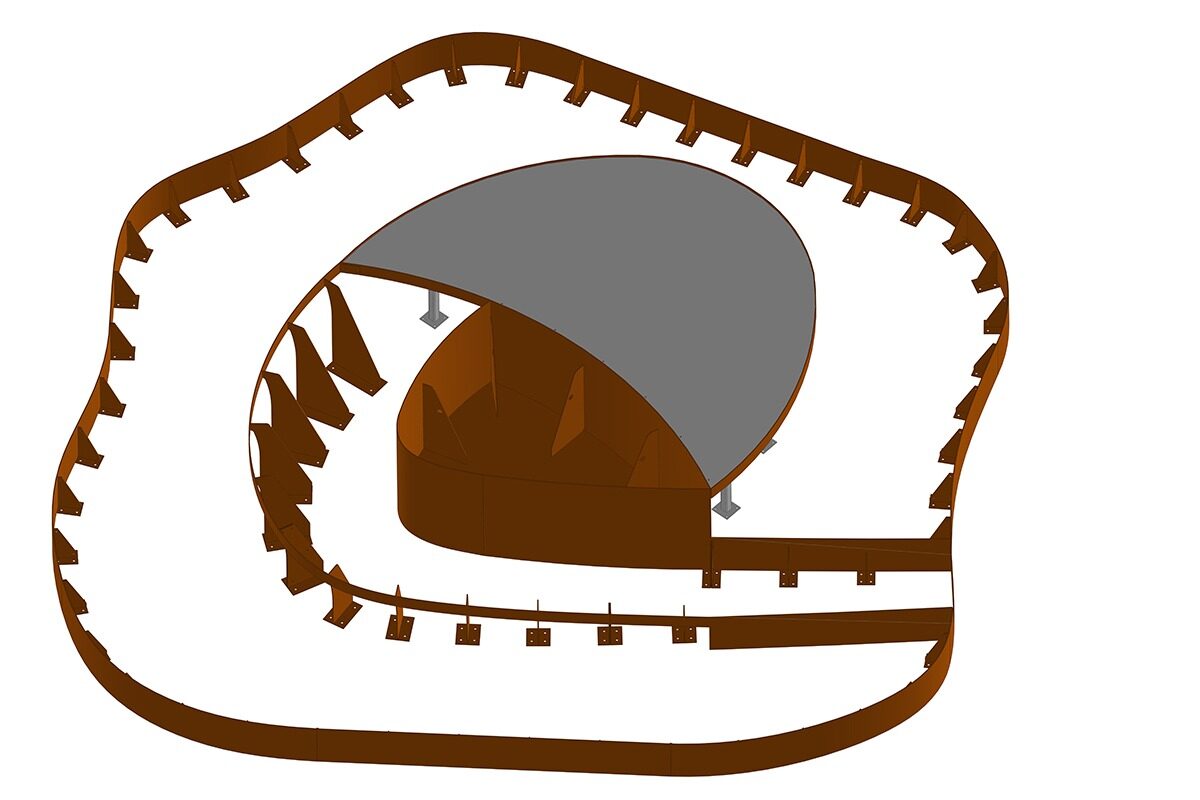Rudloe Wombles Recognised by Wiltshire Council and idverde for Community Impact
The Rudloe Wombles litter-picking group has been formally recognised by Wiltshire Council and idverde for their significant contribution to the Box Parish community.
Grounds Maintenance, Landscape Creation, Arboriculture, Sports Surfacing, Parks management, IOS Managing Safely Training, Ecology & Biodiversity, Grass cutting, Horticulture, Street Cleaning, Soft Landscaping, Hard Landscaping
idverde provides a wide range of green services, including grounds maintenance, landscape creation, and advice services, to both private and public sectors across the UK.
idverde landscape architect and our Family Monsters Garden designer, Alistair Bayford discusses the challenges of a “no dig” garden at Chelsea and how we are using weathered steel as its framework.
Our garden relies on the use of a corten steel structure. Corten steel is weathered steel which we have chosen for its longevity and to contrast against the light tones of the boulders and greys of the gravels and white stems of the birch trees. It’s one of the main components to the garden as it creates the central space and holds the body of water – an essential attribute to the design We’re working with the very experienced team at Outdoor Design, who’ve done this a few times, so know all too well what’s entailed with a Chelsea garden. We’re delighted to have them on board. Having signed off the fabrication drawings the work is about to get underway bringing this 3D model to reality. The design has a number of quirks to overcome, but hey, that’s Chelsea.
Central to the garden is the elevated platform – the refuge. The path to the top, arcs and elevates so, it’s not the easiest of edges to form. The edge continues to wrap around the elevated space terminating at the water pool. The water pool is framed in corten, providing a solid imposing presence, contrasting against the lighter tones of the footpath gravels. The water offers those experiencing the space the opportunity to reflect on their problems, to share and gain perspective in a calming environment.
One of the many challenges with the artisan category is the no dig policy to protect the historic trees and underlying infrastructure. We’ve had to lift the levels to accommodate the root ball of our trees and to ensure a consistent palette the edging will be in corten – however simple geometry doesn’t apply. With the amoebic shape and the 360-degree viewing, the garden is symbolic of a problem family’s face. There is no one definitive type of problem, it can change and morph, lead on to others, it knows no boundaries and from every angle it’s different. This isn’t a straight forward panel of steel, it’s a series of curves and arcs which will require precision engineering and some pin point setting out on site.
Below the elevated platform and spiralling path lies the gabions; wire mesh cages that provide support to the elevated platform above. The gabions are filled with logs which provide opportunities for biodiversity and our mini-beasts. These logs represent problems that are still locked up inside, unable to be discussed, obscured from view.
The garden is a functional space with lots of takeaway ideas but look deeper and there’s a little more to it.
